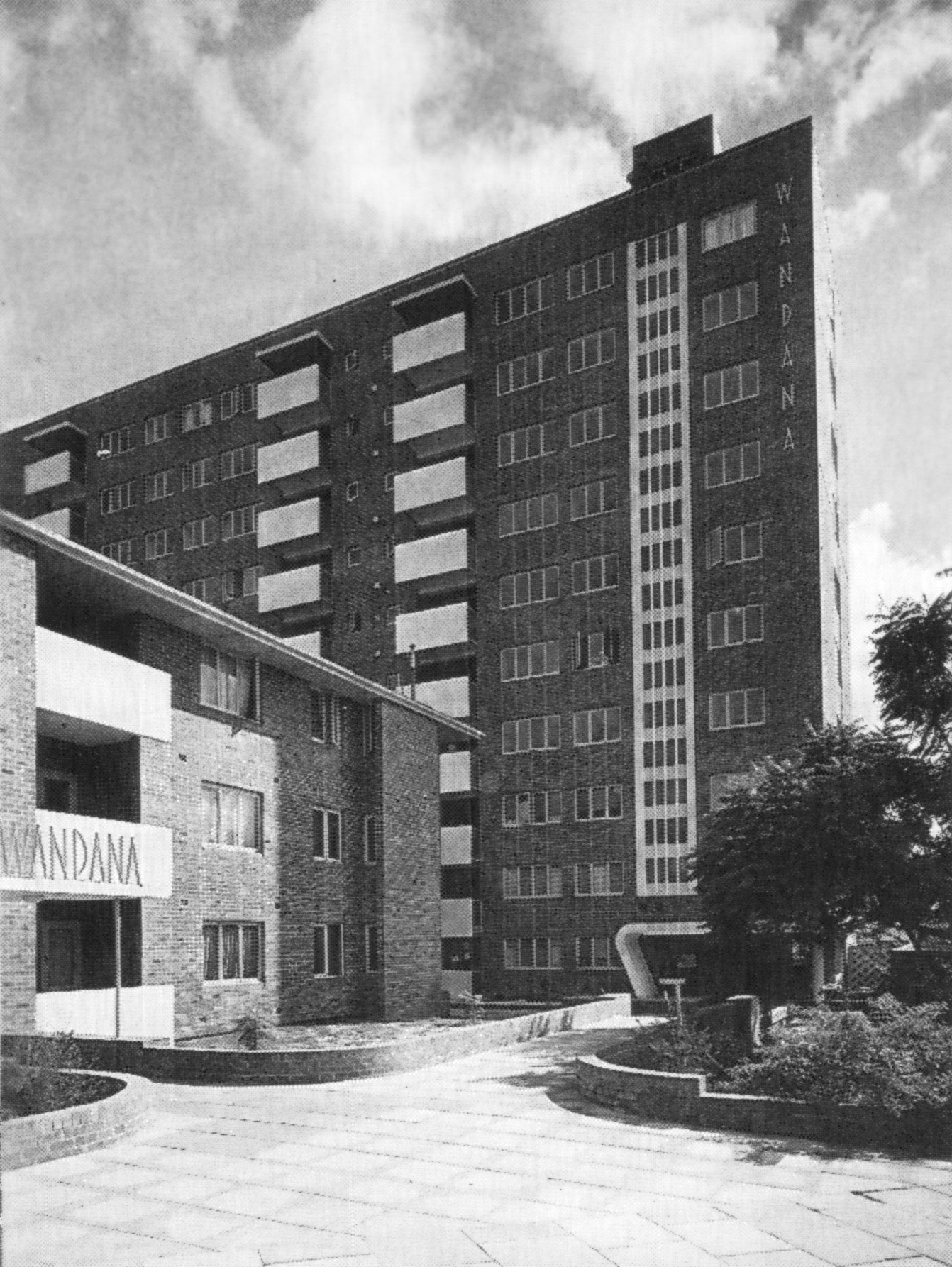
In 1953, post-war Perth was suffering from a shortage of affordable housing. Cabinet approval was given in February 1954 for the State Housing Commission to develop a high density housing scheme of 242 flats in Subiaco, the first high rise public housing in Western Australia and possibly Australia. The projected cost was £550,000.
Krantz and Sheldon designed the three apartment block complex in the Post War International Style notable for its rectilinear form, clean lines and lack of adornment. Wandana consisted of one three-storey building containing 64 one-bedroom flats in Thomas Street; a second three-storey building of 69 two-bedroom flats at the corner of Bagot and Coghlan Roads and a larger third building comprising ten storeys and containing 109 one-bedroom flats with amenities in Thomas Street. This third building incorporated a caretaker’s flat, covered playgrounds, laundries and a laundrette. The Australian native landscaped gardens were designed by Krantz’s former colleague, John Oldham, the beginning of his successful self-taught career in landscape architecture.

The project attracted hostility from local residents concerned that a skyscraper would be built in their midst and arguing that this would spoil the area and be inconsistent with the original features of the residential suburban development. Protest meetings were arranged and accusations likened the development to the slum tenements of post-war London, a misconception that Krantz was quick to publicly denounce. The protests were all to no avail as the development went ahead as planned. The project employed over 100 people and took 18 months to complete. The housing scheme was officially opened on 15 March 1956 by the man who had championed its cause, Minister for Housing, Herb Graham.
Krantz and Sheldon applied the ‘standardisation’ approach to the design of the complex. Using economies of scale to keep expenses down, the final project came in at £455,000, almost £100,000 lower than the initial budgeted cost. The builders, A T Brine and Son did well to bring the project in at £1,000 less than their original tender price.












































