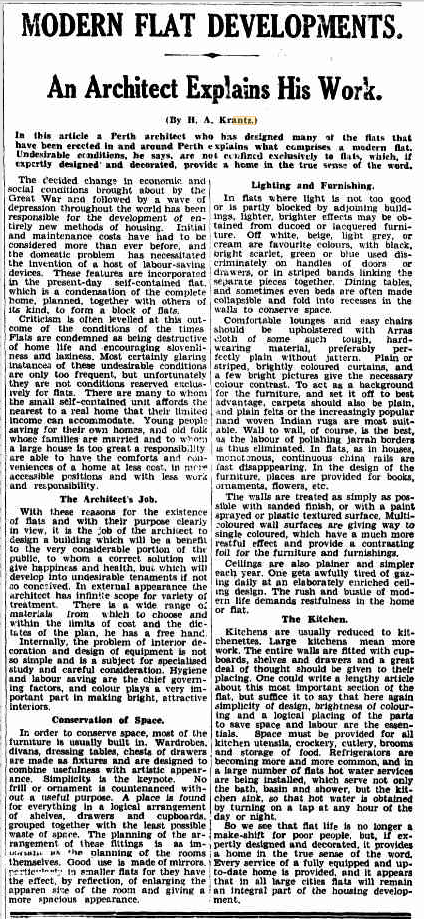
Introduction
Between the 1930s and 1960s it is believed that around ninety percent of the flats built in Perth were designed by architect Harold Krantz, later in partnership with Robert Sheldon and subsequently joined in practice by their sons David and George. While their work was not limited to housing and indeed extended into the design of factories, banks, schools, shopping centres and car parks in later years, it is Krantz’s creative inspiration behind the provision of affordable housing that is the primary focus of this exhibition.
Perth Apartments examines the life and work of Harold Krantz including his design ethic of creating functional, cost-effective housing. This premise permeated Krantz's approach to his work - his minimalist design, desire to avoid waste, and maximise utility and space - leading to him forming relationships with real estate agents and preferred suppliers, who could accommodate his vision. Built-in furniture and kitchens, sliding internal doors, incorporated services and communal facilities dominated Krantz-designed housing plans. Krantz also pioneered the syndicate investment strategy many years before it became common practice.
Krantz’s design was often vilified by other architects for being ‘ugly’ however his achievements were officially recognised during his lifetime. His work changed the face of Perth with up to 1000 flats being built per year in the company’s heyday. While many of those early apartments have since been demolished, several fine examples of Krantz’s work remain and this exhibition aims to celebrate Krantz’s contribution to architecture in Perth and to honour his legacy.
“Is there a better way of doing it for the same money, or a better job for less, or just as good a job for less money?”
‘Emphasis on reducing each dwelling unit to a minimum, achieved by tight
planning rather than smaller spaces; conventional construction combined with
rigorous detailing to maximise structural strength of building materials and
minimise waste; and the bulk ordering of standard building materials, fixtures
and fittings to achieve economies of scale.’ Harold Krantz

Acknowledgements
Funding Partners: David & Valerie Krantz, Communicare
Curator: Joanne Hyland
Research Partners: State Library of Western Australia, City of Perth History Centre, Museum of Performing Arts & Council of Owners, Reflections East & Reflections West, Terrace Road Perth
Research Assistants: Ariel Lam, Arief Ahmad Bazlee, Charlotte Taylor, Dat Chau, Edward Doernberg & Phoung Nguyen.
Exhibition Website: David Cherrin




















